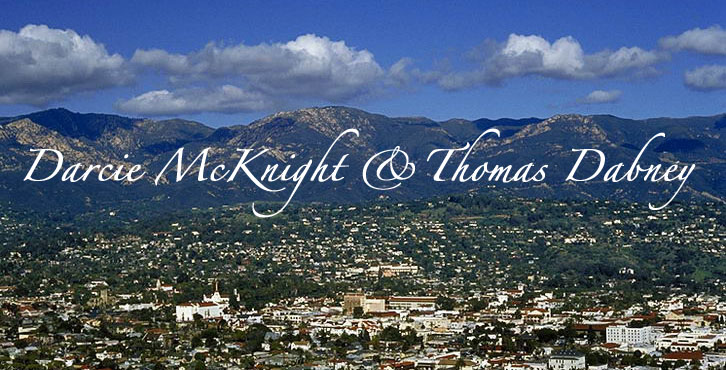Known as the Neal House, this handsome residence was originally the home of John Prentiss Neal’s family who came to Montecito in 1871. After the death of John Neal in 1888, John’s sons began building this home around 1905.
The Neal House blends the styles of Queen Anne, Craftsman and American Colonial Revival. This eclectic blend was common in the early twentieth century as architects began to incorporate modern elements into popular styles of the late nineteenth century.
The polar opposite of a “cookie cutter” house, this stately piece of Montecito history has preserved the very best of its original style and grandeur, with original floors, windows, fireplaces, mantles cabinetry, hardware, fixtures and even what is probably the original sink in the butler's pantry.
Stepping through the front door into the formal living room provides an entrance into another era--one of graciousness, elegance, and fine craftsmanship. The home has such a “back East” feeling that it was chosen for the filming of “The Ghost and Mrs. Muir,” a television show set in Maine.
Although the house is convenient to Butterfly Beach, the Four Seasons Biltmore, and Coast Village Road, it is in a secluded location that lends a feeling of privacy and sanctuary. The spacious grounds provide an ideal setting for relaxing and entertaining--from intimate family get-togethers to formal parties.
With so many original elements preserved and so many contemporary updates tastefully introduced, this home maintains the style and charm of its era while providing modern comfort and convenience. Authentic and original--a true Montecito classic.
Features
· Built in 1906, part of early Montecito history
· Turn-of-the-century craftsmanship
· Gracious entry with oversized door
· Wraparound porches and American Colonial Revival-style balcony
· A total of six fireplaces with original carved mantles
· Large living room and parlor with window seats
· Formal dining room with fireplace and large windows
· Butler’s pantry with original cabinetry, sink, fixtures
· Updated farmhouse kitchen with many original design elements and top-of-the-line appliances
· Craftsman-style staircase to upstairs large gallery; back staircase to kitchen area
· Master suite with fireplace, seating area, and walk-in closet
· Updated master bath with two sinks, spa tub, shower
· Four additional bedrooms and a library/study
· Two additional bathrooms
· Laundry room
· Two additional old-fashioned porches off of dining room and upstairs bedroom
· Full basement guest quarters
· Large rooms, ample storage
· Turrets, columns, overhanging eaves
· Mature landscaping including fruit trees, large shade trees
· Convenient location near Butterfly Beach, Coast Village Road, Four Seasons Biltmore

