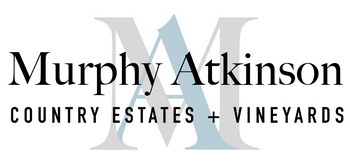Rambling Oaks Ranch
Where tranquility, natural beauty, and recreation intersect.
A serene 83± acre retreat compound in the exclusive Happy Canyon area of the Santa Ynez Valley, uniquely surrounded by much larger acreage ranches. Three beautiful residences, equine facilities, and endless recreational amenities situated among ancient oaks, rolling hills, and classic California landscape embraced by stunning vistas and unobstructed views of Figueroa Mountain and beyond.
The ranch invites serenity seekers but joyfully accommodates the spirit of fun in young and old. Wonderful outdoor entertaining areas; private resort style pool and spa; sand volleyball court and sport court; charming barn, corrals and arena; walking and riding trails that meaner the property; a large oak shaded hammock deck; and a zip line and rock climbing wall for the brave!
Rambling Oaks Ranch offers tremendous privacy, serenity and diversity within minutes of world class vineyards and fine dining.
MAIN RESIDENCE
The main residence of approximately 5,814± square feet was originally built in 1990 and fully renovated in 2008. The single story home has an open floor plan with banks of windows to take in the views in all directions and features grape stake ceilings, warm wood and stone floors, and is anchored by 2 luxurious master suites at either end of the house.
At the center of the home is a gourmet kitchen that is open to a casual dining area with built in cabinetry and a cozy fireplace. The formal dining area is located directly off the kitchen and is open to the living room with cathedral ceilings, fireplace, and fabulous views via floor to ceiling picture windows. There is large family room/den with a charming bar area, as well as an office with private patio and access to the garage which is currently used as a home gym.
All of the common spaces of the home open to extensive outdoor patios including a pergola covered dining area, large stone fire pit, ample grassed areas, and large deck wrapped around an ancient oak. Down a staircase from the main patio is the swimming pool and spa complete with high efficiency, output heating, and filtration equipment.
CONTEMPORARY INDUSTRIAL FARMHOUSE:
The 2nd residence (Employee Residence) of approximately 3,046± square feet is a contemporary industrial farmhouse built in 2011 featuring a metal roof, wide planked flooring, and large picture windows with endless views. A gourmet kitchen with an oversized bar and charming built in banquette flows openly into the great room with cathedral ceilings and oversize windows. The home has a large master suite, 2 additional bedrooms with a shared full bath, and a large bonus/game room. Additionally, there is a private office with separate entrance that is accessed off a wide veranda that spans the North facing side of the house and overlooks a tranquil meadow and sculpted valleys studded with trees. This home exudes contemporary charm and taste in every detail.
Beside the meadow sits a peaceful art studio, tool/garden shed, sport court, and a ½ acre fenced and irrigated garden area with an orchard, vegetable gardens, and compost area.
MANAGER’S RESIDENCE: Farm Employee Residence
The property offers a 3rd residence of approximately 1,200 square feet which was built in 1980’s and has been updated periodically. The two story home has 2 bedrooms and 2 baths with outdoor decking and patio, a cute kitchen, and a living room with a fireplace and Saltillo tile floors.
EQUESTRIAN FACILITY:
The equestrian facility includes a 2 stall barn with tack and storage rooms and multiple fenced corrals and a large arena. The residences and ag uses are served by a private well and the property has a second viable well not currently in use.

